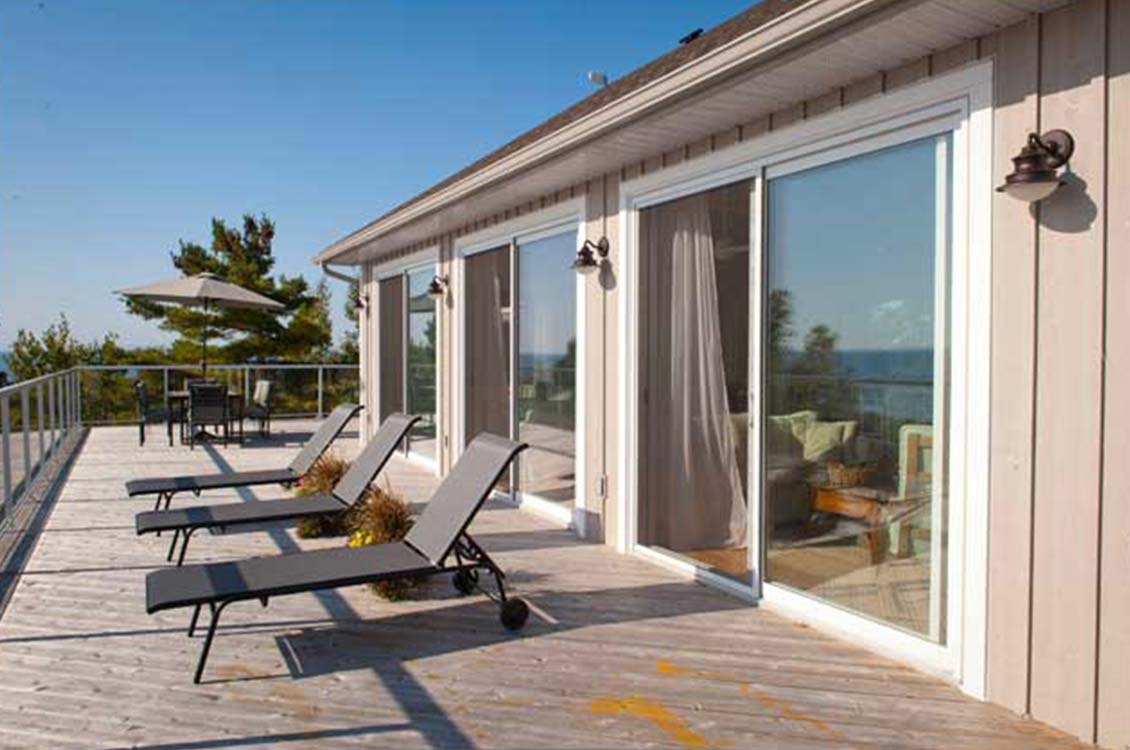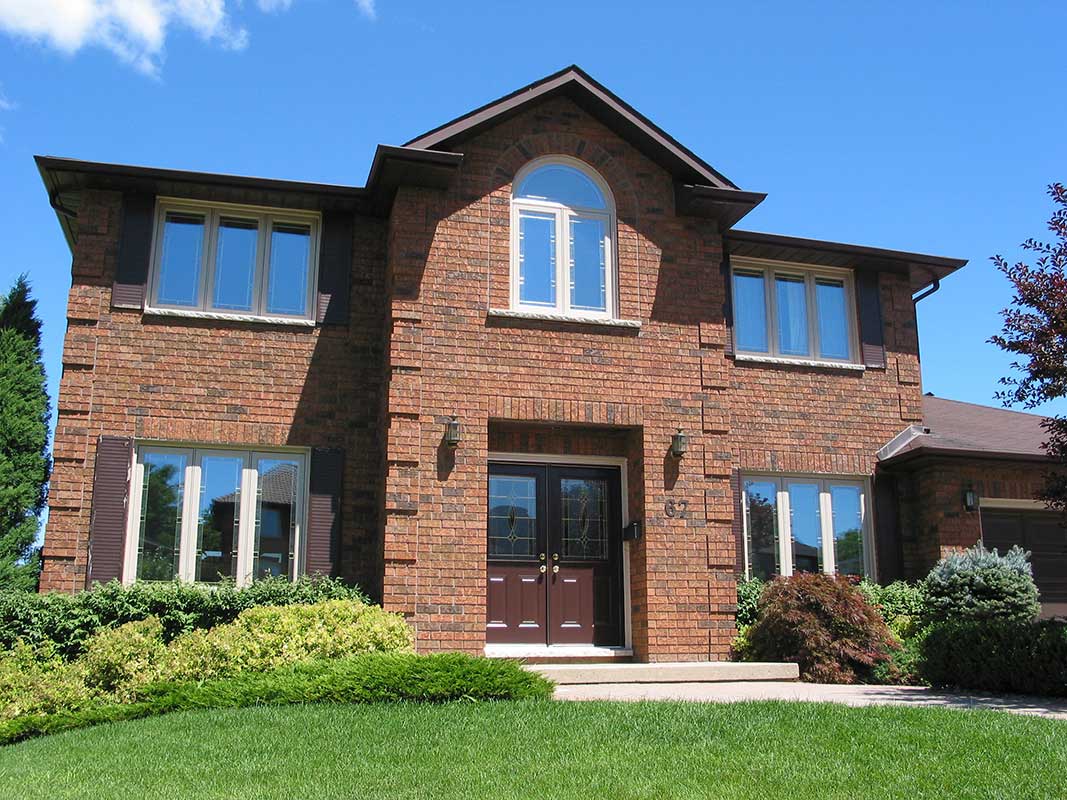Serving the Golden Horseshoe for over 40 years, the secret to our success is really no secret at all – we take great pride in our quality, service, installations and our people. “Everyone at QSI is committed to the best window and door installation experience possible and this has been our guiding principle since 1976.”
Rely on QSI for best performance windows and doors. We are proud to offer RevoCell® windows, featuring the latest in advanced technology and qualifying for the Energy Star Most Efficient rating.
At QSI, we’re your local experts for high-end windows and doors in Hamilton and the area, including: Oakville, Burlington, Niagara, Grimsby, Halton & all surrounding municipalities. We proudly feature all our quality products on display in full scale, just how they would be installed on your own home. Our new showroom in Stoney Creek is worth the drive to Hamilton!



